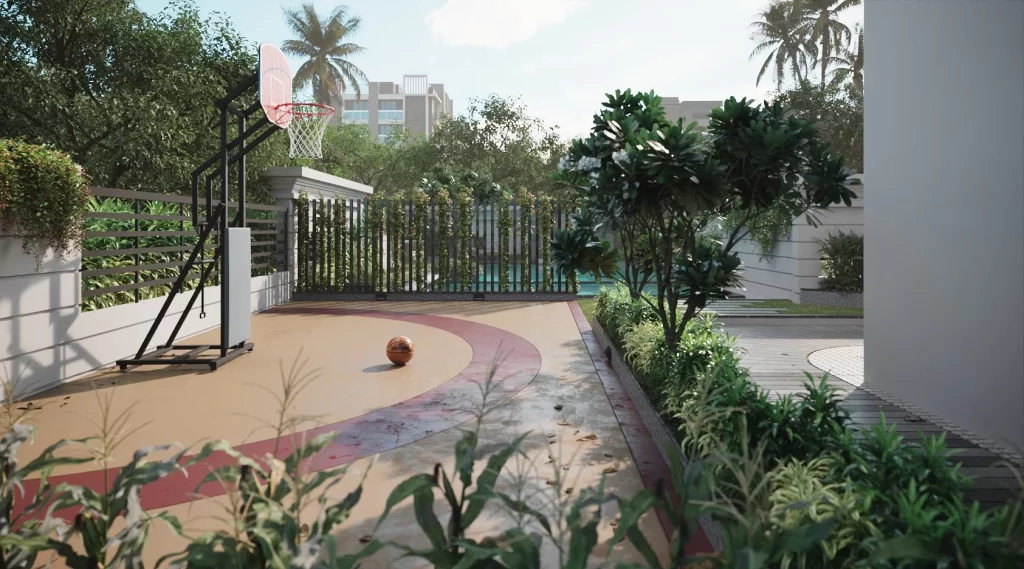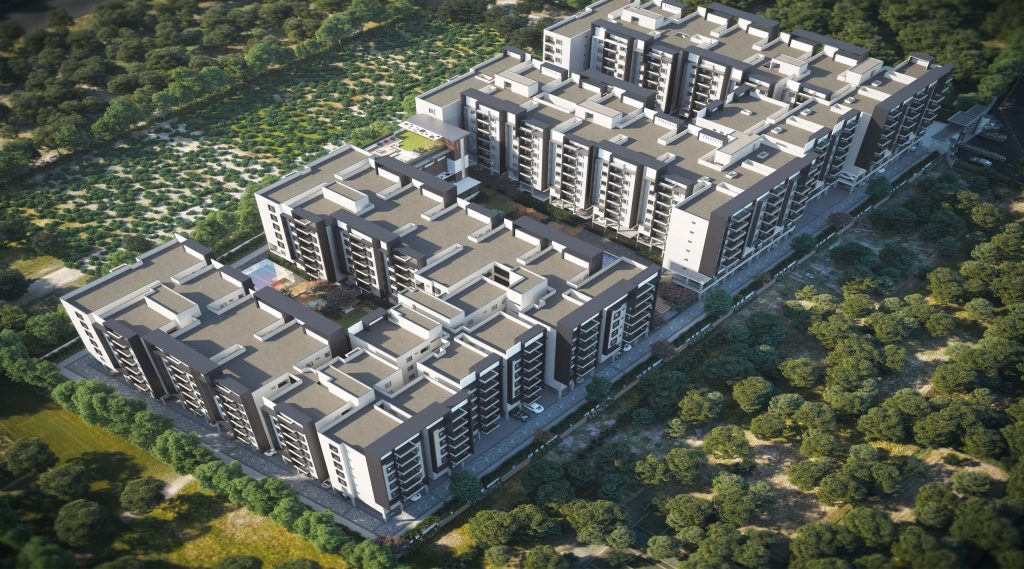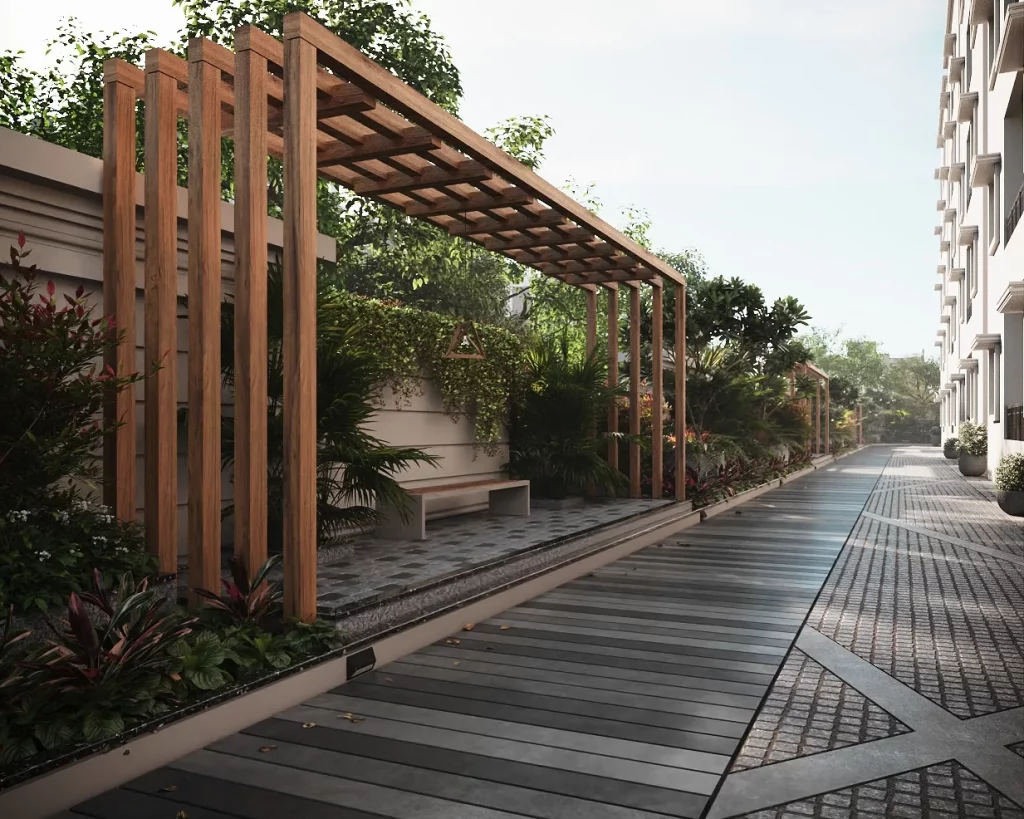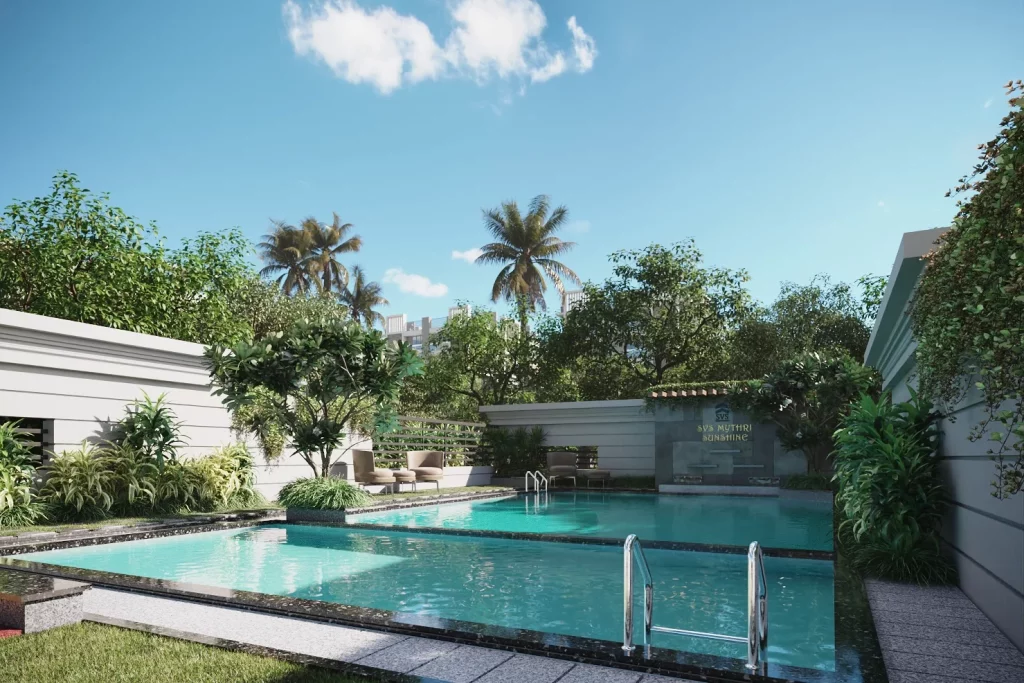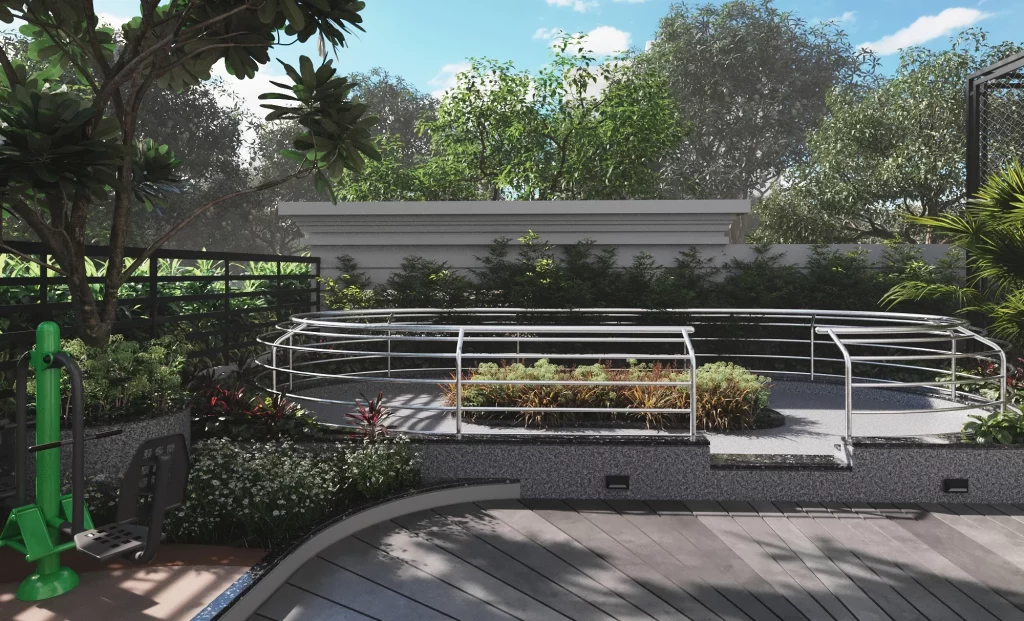
Mythri Sunshine
PROJECT CONFIGURATION
INFRASTRUCTURE DEVELOPMENT

CC TV

2 Wheeler Parking

4 Wheeler Parking

Electrical Charge Point

Fire Protection System

Passengers Lift - 8 Nos

Service Lift - 5

Generator

Lightning Arrester

Rain Water Harvesting

Transformer Yard

Water Treatment Plant

Auto Water Level Controller

Sewage Treatment Plant

Organic Waste Converter
MASTER PLAN
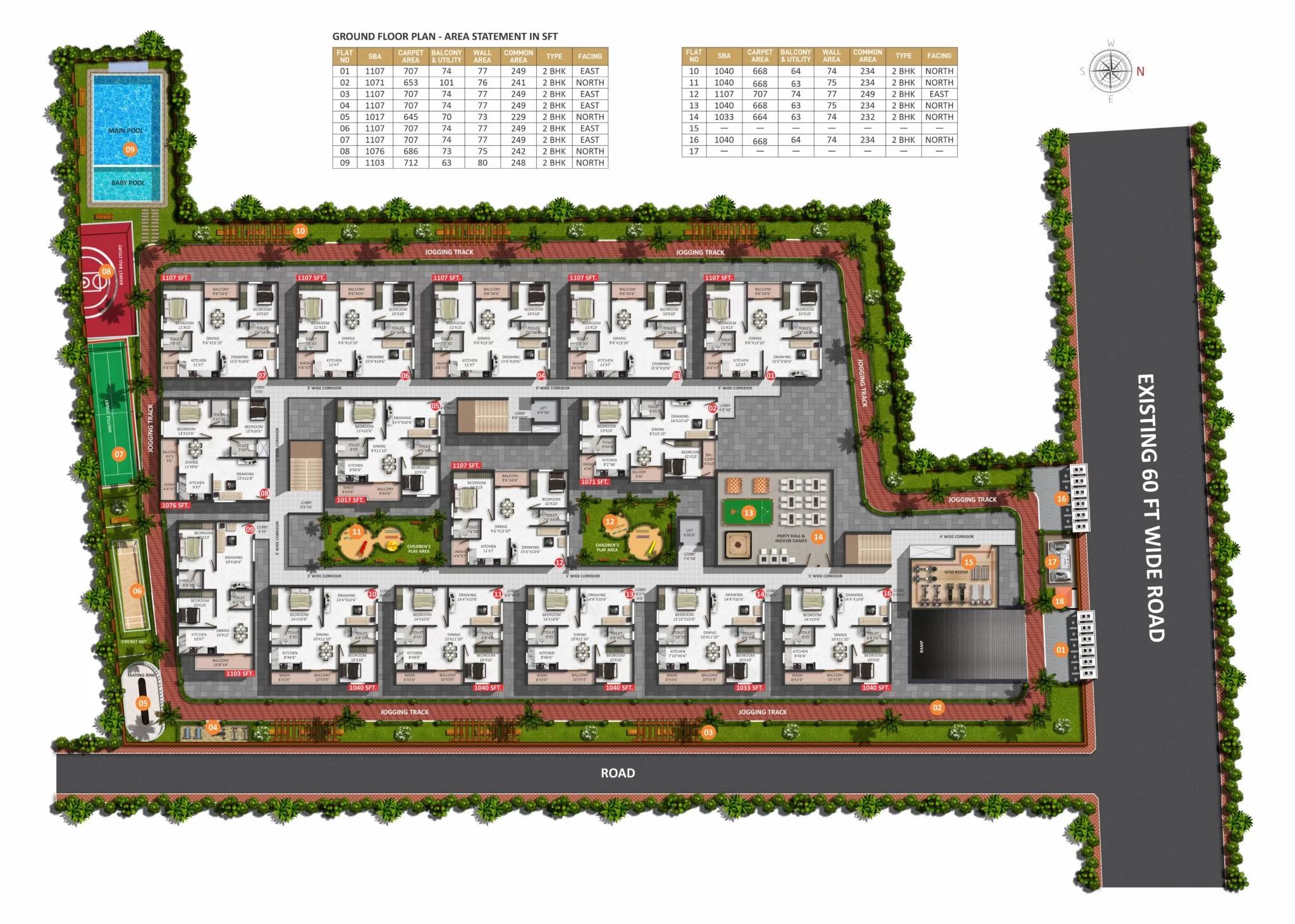
SPECIFICATIONS
SANITARY
Jaquar C.P. fittings and CERA white color sanitary or equivalent
FRAMED STRUCTURE
R.C.C framed structure – Reinforced Concrete
PLASTERING
1.5 C.M with internal and external smooth finish cement plastering
SANITARY
Jaquar C.P. fittings and CERA white color sanitary or equivalent
COMMON AREA FLOORING
Granite flooring for common areas.
TV & TELECOM
Individual T.V & Telephone points in hall and master bedroom
DC POWER
Generator for lifts, common areas and 0.5 kVA to each flat
WATER SUPPLY
Water supply through borewell with overhead tank and sump
TOILETS
Antiskid ceramic tiled flooring and tile dado up to false ceiling height
WINDOWS
Three track UPVC sliding shutter with mesh track frame with safety grills
SECURITY
Intercom facility for all flats with security. CCTV & 24hrs security
ELECTRICAL
Concealed copper wiring with Anchor or equivalent switches and sockets
DOORS
Teakwood main door frame with BST shutter. Internal doors with sal wood frames and flush door shutters and UPVC
LIFTS
8 nos of automatic lift with a capacity of 6 passengers each and 5 service lifts
SUPERSTRUCTURE
External walls of 6” solid blocks, Internal Walls of 4” solid blocks with solid cement concrete blocks
FLOORING
2’ X 2’ double charged vitrified tiles flooring, ceramic tiled flooring for utility and balconies
KITCHEN
Granite kitchen platform with stainless steel sink and two feet height ceramic tiles
INTERNAL & EXTERNAL
3 coats of wall care putty inside, one coat primer with two coats of tractor emulsion paints,
GALLERY
WALK THROUGH
LOCATION
We are very close to the below mention locations
SCHOOLS
COLLEGES
HOSPITALS
SOFTWARE COMPANIES
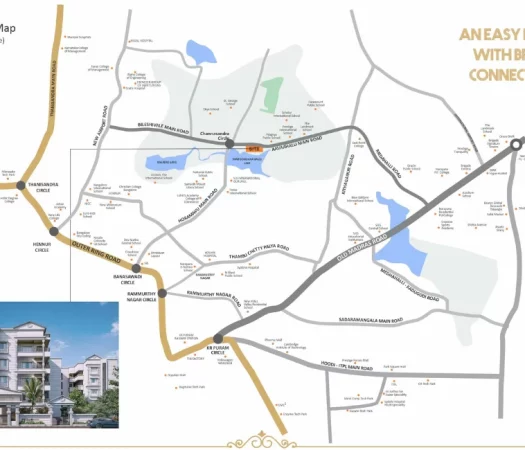
Contact Us
ADDRESS
# 7-1-282/C/11,
1st Floor Palamanor Building,
BK GudaSR Nagar, Hyderabad – 38
FOR MORE DETAILS
Please feel free to contact us if you need any further information.
Customer Says
Artisan Homes are always very helpful and professional. They go the extra mile to find a great property and help with all aspects of the process. They understood our needs and discussed everything in detail. They suggested another property and location which was perfect for us. They always answered our questions and showed us the apartment whenever we needed to see it. Highly recommend!
Suman Majumdar, Customer
I never thought buying a house would be so smooth and hassle-free. I wanted a house near my office in Hyderabad, so the team recommended me few premium properties nearby. Thanks to their in-depth understanding of the market and my requirement as a buyer, the deal got closed within few weeks.
Ishani Ray, Customer
















